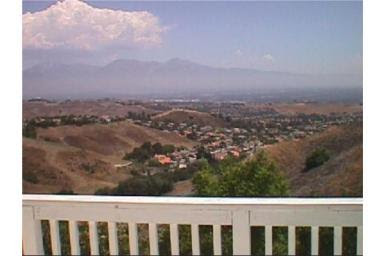




| Bed: | 5 |
| Bath(F,T,H,Q): | 3 |
Lot SF: 5,500
YrBuilt: 1997
Description: 5 bedroom view home in quiet cul-de-sac location. Spectacular valley lights and mountain views. Double door entry leads to formal living room with high ceilings. Formal dining area. Gourmet kitchen, tile flooring with granite counters and breakfast nook. Spacious family room with fireplace. Downstairs bedroom converted to den with full bathroom downstairs. Gracious master suite features high ceilings, private bathroom with oval tub, separate shower, walk-in closet and slider to view deck. Loft located off good size secondary bedrooms. Serene back yard setting with covered patio, planters and custom stone pavers. Sweeping mountain, foothill and valley views!
No comments:
Post a Comment